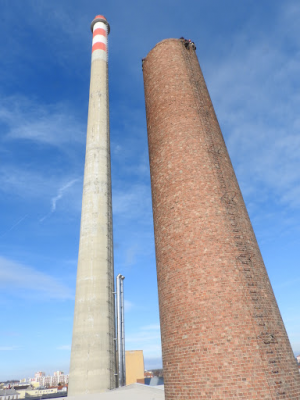Budget
€100,000
Deadline
May 2021
Description
The chimney from 1976 built of reinforced concrete (Monnoyer system) is not currently in use. It was used for exhausting the flue gases of the old block K3, which was replaced by the new block K7 in 2014.
It is a chimney with a height of 89.3 meters and a light profile in the head of about 4.5 meters, standing near other buildings. The flue gases were fed into the chimney through two openings with dimensions of 1.65 and 6 meters, one of these openings is already walled up. The walkway is based on a reinforced concrete circular slab with a diameter of 16 m and a thickness of 2 m.
The chimney shaft is gradually weakened from a thickness of 340 mm in the lower part to a thickness of 180 mm at elevation +89,300.
The chimney is equipped with thermal insulation in its entire active height. 70 mm from thermalite and a protective case from chimney radials. There are three circular walkways on the chimney at heights of 22.90m, 42.80m and 80.80m.
The walkways are reinforced concrete with steel railings, access to the walkway is provided by two steel ladders.
Before starting demolition work, it is necessary to disconnect all utility networks (electricity, etc.) at the agreed locations. Seats will be provided accordingly. It is also necessary to dismantle the flue from K3.

